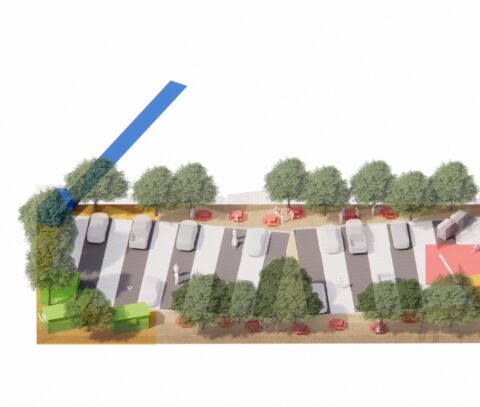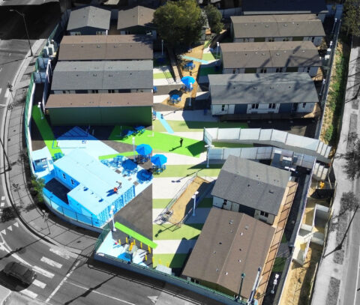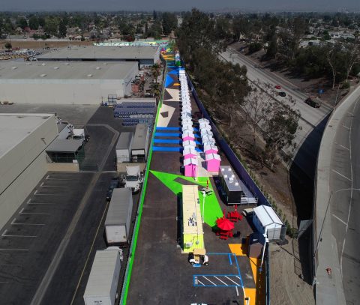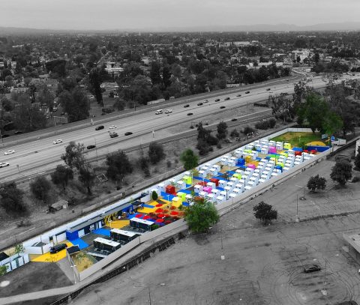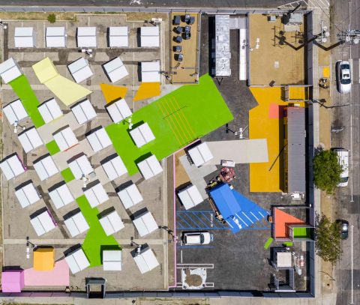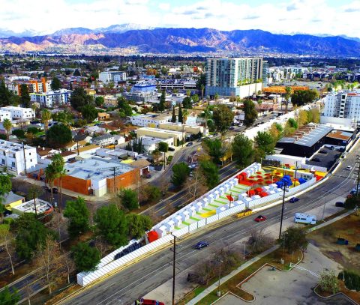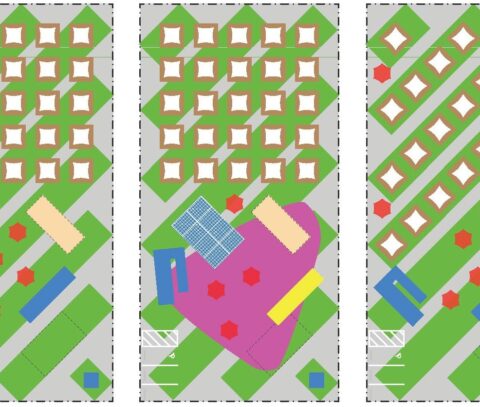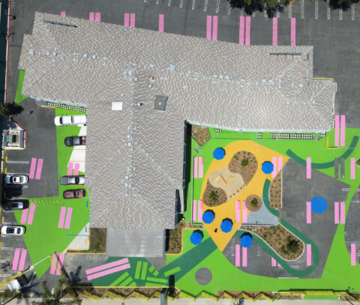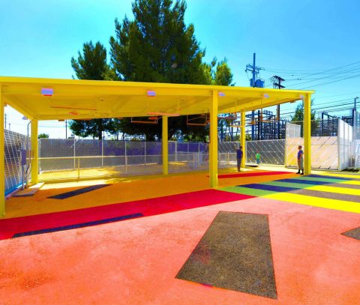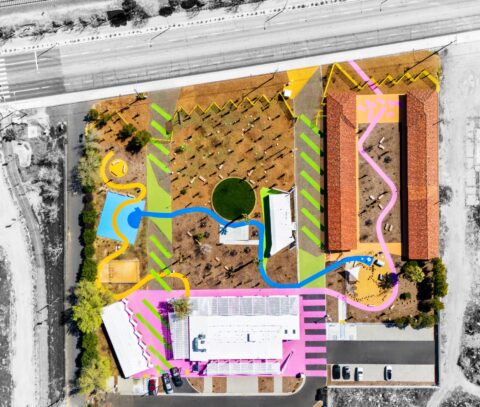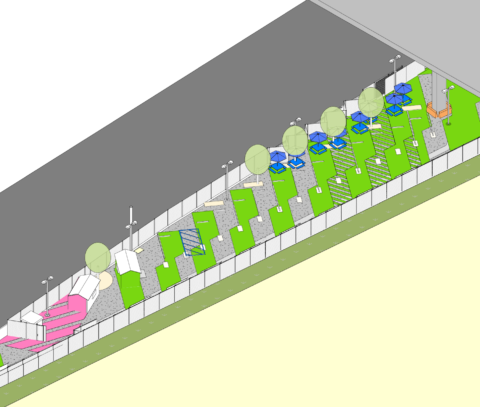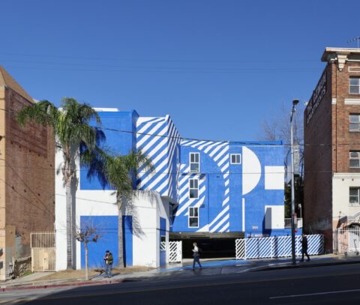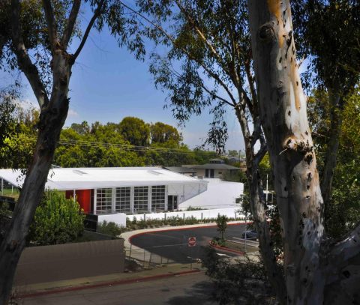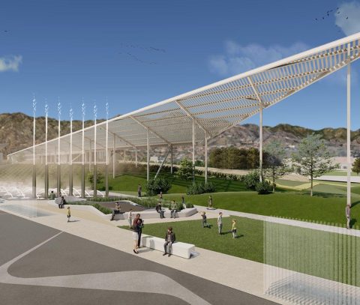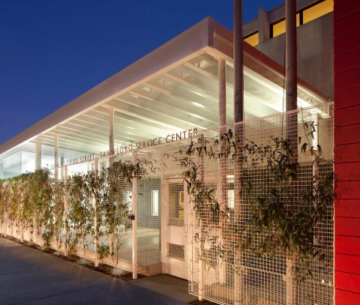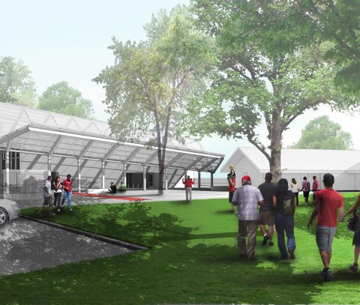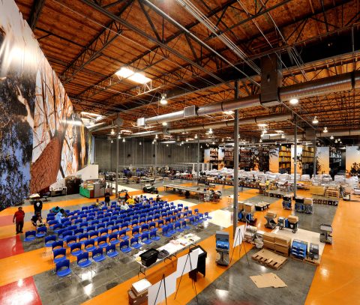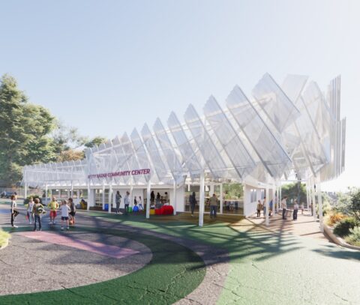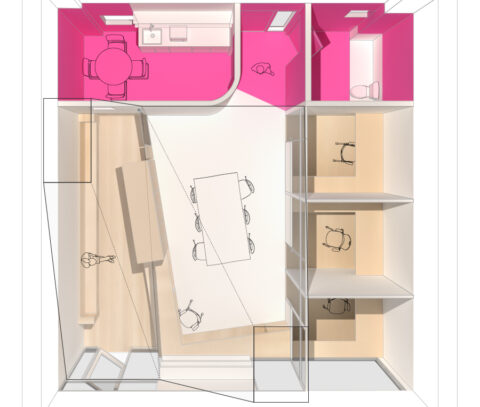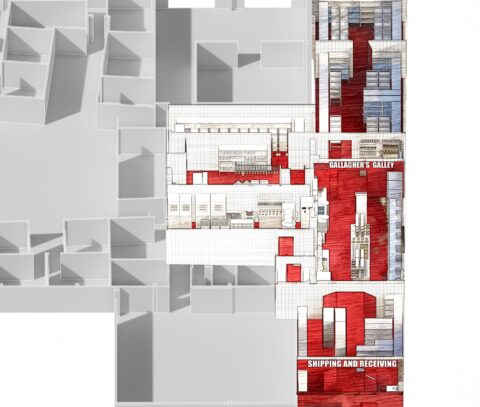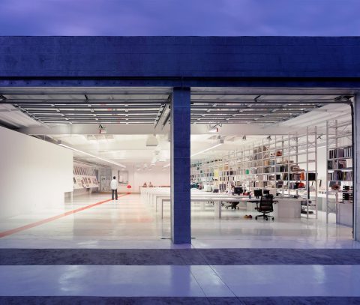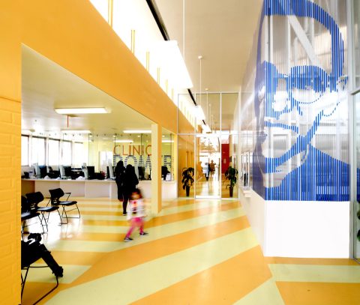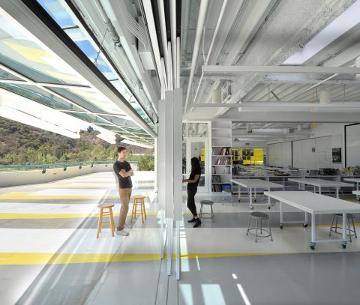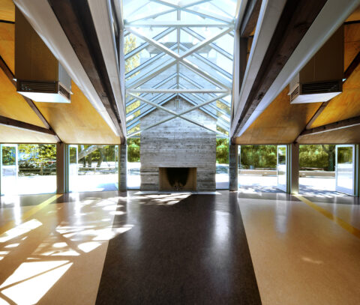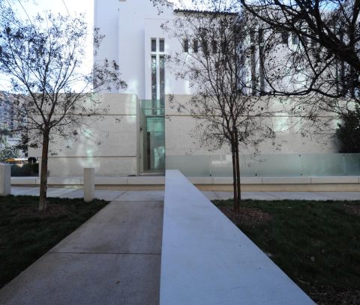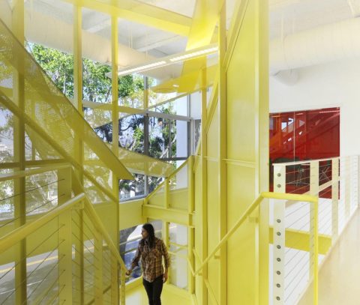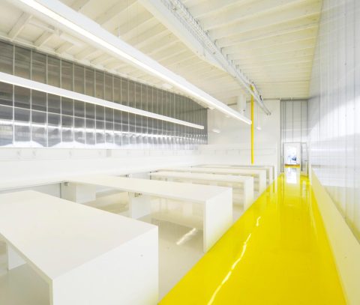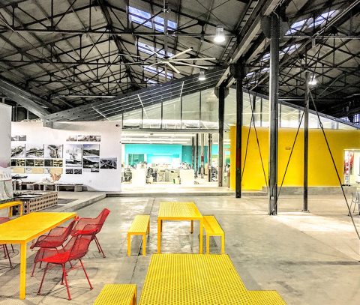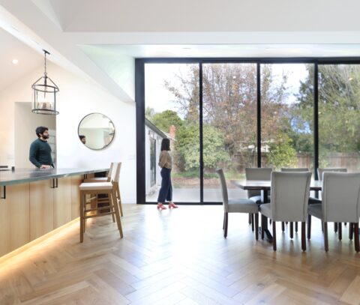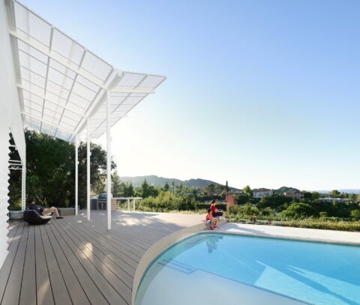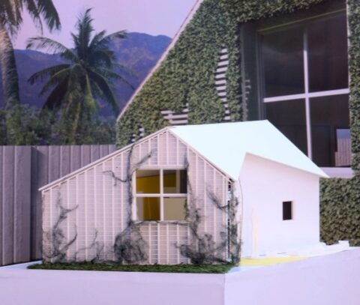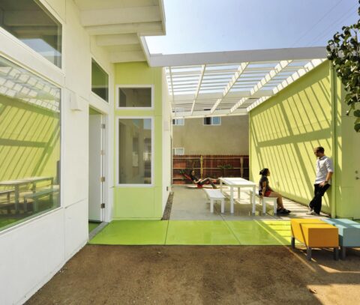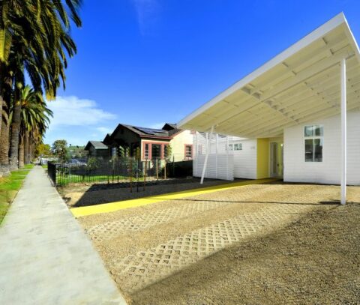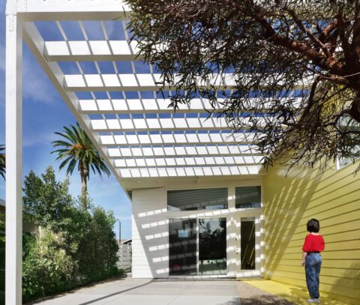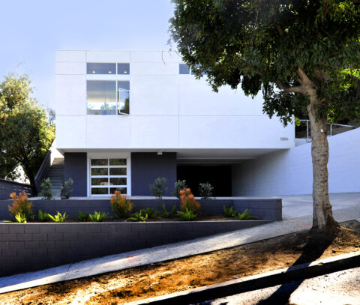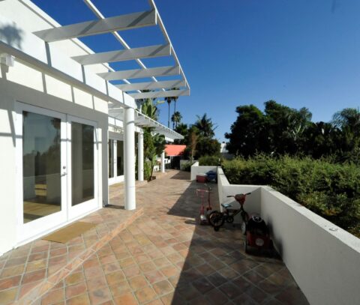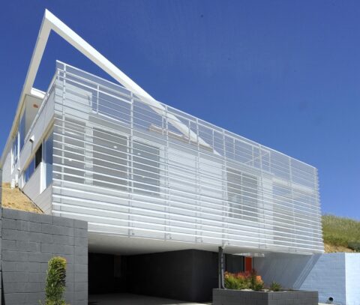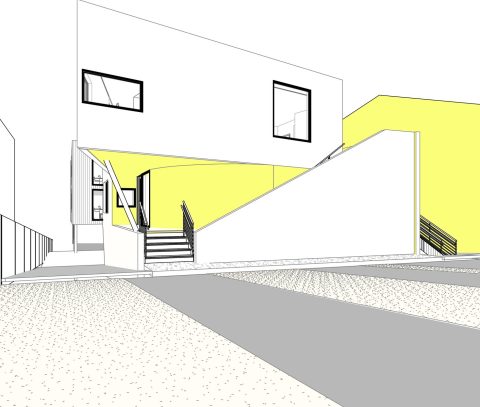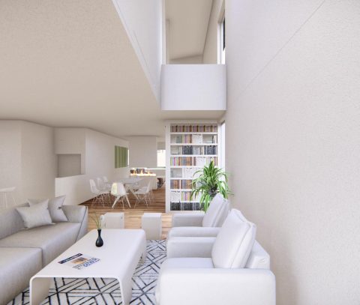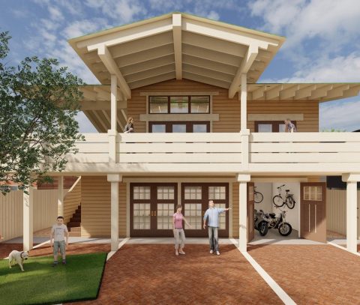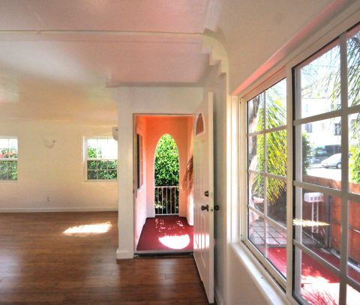Projects
Bancroft Safe Parking
This initiative is a comprehensive, two-phase project aimed at supporting individuals experiencing homelessness within San Diego County.
New Beginnings Family Housing
The project adds 34 tiny homes for families currently experiencing homelessness.
Saticoy Tiny Homes Village
Saticoy and Whitsett Tiny Home Village is the latest in the LA City’s program to house the homeless.
Alexandria Tiny Homes Village
The design brings a bright and playful composition to an existing young park tree grove.
Alvarado Tiny Homes Village
Third in the City’s string of Tiny Home projects, Alvarado Village occupies a distinctly urban site, fronting a busy Alvarado St.
Chandler Tiny Homes Village
This innovative community project offers an aggressive, appropriately experimental and timely template for improving Los Angeles
New Beginnings Family Housing
The project adds 34 tiny homes for families currently experiencing homelessness.
San Diego Emergency Housing Plan
Following the success of the emergency housing projects in the City of Los Angeles, Kadre Architects was requested to lead the creation of the County of San Diego’s Emergency Housing Implementation Plan.
The Woodlands
The Woodland site for transitional housing shatters construction stereotypes by delivering a massive project – from start of design to end of construction – in less than 7 months.
Aetna St. Bridge Home
Aetna Street Bridge Home in Van Nuys offers an aggressive, timely template for ameliorating the 60,000 person homelessness
The Sierras Housing
The Sierra brings 38 new transitional housing units online for families currently experiencing homelessness in the high desert of Los Angeles County.
Magnolia Safe Parking
First of the sites to test the strategies outlined in the Emergency Housing Implementation Plan of the County of San Diego
The Alvarado Project Homekey
The Alvarado site, situated in Mac Arthur Park, brings 45 newly renovated transitional housing units online for families experiencing homelessness.
Government
Bancroft Safe Parking
This initiative is a comprehensive, two-phase project aimed at supporting individuals experiencing homelessness within San Diego County.
New Beginnings Family Housing
The project adds 34 tiny homes for families currently experiencing homelessness.
Potrero Community Center
The Project is designed to be a civic park pavilion that enhances its community–neighbors, the Park, the City,
Saticoy Tiny Homes Village
Saticoy and Whitsett Tiny Home Village is the latest in the LA City’s program to house the homeless.
Alexandria Tiny Homes Village
The design brings a bright and playful composition to an existing young park tree grove.
Alvarado Tiny Homes Village
Third in the City’s string of Tiny Home projects, Alvarado Village occupies a distinctly urban site, fronting a busy Alvarado St.
Chandler Tiny Homes Village
This innovative community project offers an aggressive, appropriately experimental and timely template for improving Los Angeles
Campus on the LA River
The LAG plant is located at the head of the Elysian Valley Narrows where massive water, millions of people in trucks and cars, and all of our waste–everything—comes together and takes the fastest route through the City to the Pacific Ocean.
San Pedro Community Center
The San Pedro Community Center renovation and addition aim to augment and revitalize the “bones” of a well-used, 30 year old facility
San Angelo Community Center
This project is conceived as a simple, small stucco-clad box set under a large, encompassing perforated steel super-canopy.
Registrar Recorder County Clerk
The Registrar Recorder – County Clerk Service Center is a 110,000-square-foot office and warehouse facility that processes all of the voting material for Los Angeles County.
New Beginnings Family Housing
The project adds 34 tiny homes for families currently experiencing homelessness.
San Diego Emergency Housing Plan
Following the success of the emergency housing projects in the City of Los Angeles, Kadre Architects was requested to lead the creation of the County of San Diego’s Emergency Housing Implementation Plan.
The Woodlands
The Woodland site for transitional housing shatters construction stereotypes by delivering a massive project – from start of design to end of construction – in less than 7 months.
Aetna St. Bridge Home
Aetna Street Bridge Home in Van Nuys offers an aggressive, timely template for ameliorating the 60,000 person homelessness
Magnolia Safe Parking
First of the sites to test the strategies outlined in the Emergency Housing Implementation Plan of the County of San Diego
Housing
New Beginnings Family Housing
The project adds 34 tiny homes for families currently experiencing homelessness.
Saticoy Tiny Homes Village
Saticoy and Whitsett Tiny Home Village is the latest in the LA City’s program to house the homeless.
Alexandria Tiny Homes Village
The design brings a bright and playful composition to an existing young park tree grove.
Alvarado Tiny Homes Village
Third in the City’s string of Tiny Home projects, Alvarado Village occupies a distinctly urban site, fronting a busy Alvarado St.
Chandler Tiny Homes Village
This innovative community project offers an aggressive, appropriately experimental and timely template for improving Los Angeles
New Beginnings Family Housing
The project adds 34 tiny homes for families currently experiencing homelessness.
San Diego Emergency Housing Plan
Following the success of the emergency housing projects in the City of Los Angeles, Kadre Architects was requested to lead the creation of the County of San Diego’s Emergency Housing Implementation Plan.
The Woodlands
The Woodland site for transitional housing shatters construction stereotypes by delivering a massive project – from start of design to end of construction – in less than 7 months.
Aetna St. Bridge Home
Aetna Street Bridge Home in Van Nuys offers an aggressive, timely template for ameliorating the 60,000 person homelessness
The Sierras Housing
The Sierra brings 38 new transitional housing units online for families currently experiencing homelessness in the high desert of Los Angeles County.
The Alvarado Project Homekey
The Alvarado site, situated in Mac Arthur Park, brings 45 newly renovated transitional housing units online for families experiencing homelessness.
Institutional
Betty Bazar
This Community Center & Preschool caters specifically to the children living in the adjacent Project Homekey – The Woodlands
Access Center
The Access Center provides crucial case management services to residents of adjacent interim housing project as well as the wider community.
Potrero Community Center
The Project is designed to be a civic park pavilion that enhances its community–neighbors, the Park, the City,
Campus on the LA River
The LAG plant is located at the head of the Elysian Valley Narrows where massive water, millions of people in trucks and cars, and all of our waste–everything—comes together and takes the fastest route through the City to the Pacific Ocean.
San Pedro Community Center
The San Pedro Community Center renovation and addition aim to augment and revitalize the “bones” of a well-used, 30 year old facility
San Angelo Community Center
This project is conceived as a simple, small stucco-clad box set under a large, encompassing perforated steel super-canopy.
Registrar Recorder County Clerk
The Registrar Recorder – County Clerk Service Center is a 110,000-square-foot office and warehouse facility that processes all of the voting material for Los Angeles County.
Gallagher’s Galley
In addition to the state-of-the-art kitchen, the design will include training for the youth interested in pursuing careers in the culinary arts.
Architect’s Studio
The once dingy and crowded 5,400 square foot warehouse was transformed into a working space of light, air, and transparency.
Clinica Oscar Romero
This project is a transformation – through Interior tenant improvements – of a dark, aging and tired 10,000 sq. ft. non-profit clinic, to a bright and happy place that is connected to the outdoors and proudly serving its immigrant community.
Guerin Robotics Institute
The Guerin Institute for Advanced Sciences provides a powerful multi-year program that exposes students to manufacturing and design
Shalom Institute Dining Hall
This run-down building has served thousands of campers over its 55 year history.
Westwood Methodist Church Sanctuary Addition
The simple program, a bathroom addition with planters, was opportunistically leveraged into architecture as building
Liberty Commons
This projects creates a vibrant, naturally lit work environment that honors the bones of an existing mid-century building
Trina Turk Design Studio
Consider the architecture and design opportunities inherent in the under-utilized, one-level, masonry warehouse with steel columns
Studio MLA Offices
This project honors design-and-making by building a new design studio inside an old factory building.
Homes
Contemporary Classic House
The design honors the bones of the existing building while maximizing openness, flow, and natural light through the renovated space.
40-Mile-View House
Complete reimagining of an unremarkable 1950s, 2 story, tract home and landscape with 40 mile incredible views of the valley.
You ADU LA Standard ADU
This prototype aims to enhance the existing house and the garden affordably, easily, and respectfully.
Affordable Home Prototypes
Though all prototypes are set in particularly tough neighborhoods of South Los Angeles, their design provides for integrated defensible space while maintaining openness and connection to the outdoors.
Starter Home
Designed and built for less than $200K, start-to-finish, this starter home prototype elevates the typology by creating spatial complexities, a sense of luxury and energy independence.
Starter Home Redux
After having lived in the house for five years, the original owners contacted the architect to build on the existing design and provide them with a new main suite.
Rock View House
The “Rock View House”, located at the end of a cul-de-sac in the hyper-hip neighborhood of Highland Park, commands glorious views of the San Gabriel Mountains and “The Eagle Rock”.
Los Feliz Bungalow
This project is a significant remodel of an existing Spanish colonial residence in Los Feliz.
House-of-a-Hill
As the architect of this Net Zero-ready home, we chose to embed the structure within the hill – to be a part of it – rather than to sit atop it, leaving nearly 20 feet to the height limit.
Waverly Court
The design provides a combination of one-bedroom, two-bedroom, and three-bedroom apartments.
Catalina Remodel
This once tired and overlooked garden is enlivened with the new composition creating a backyard retreat.
Boyle Heights Craftsman (ADU)
The client, with an existing craftsman duplex in Boyle Heights, approached us with a desire for a new artisanal cabinetry workshop and a new living space for their artist-in-residence program.
Valley Bungalows
A four-plex remodel that reimagines the cramped interiors into modern living space by opening the kitchen and streamlining flow.
Interiors
San Pedro Community Center
The San Pedro Community Center renovation and addition aim to augment and revitalize the “bones” of a well-used, 30 year old facility
Architect’s Studio
The once dingy and crowded 5,400 square foot warehouse was transformed into a working space of light, air, and transparency.
Clinica Oscar Romero
This project is a transformation – through Interior tenant improvements – of a dark, aging and tired 10,000 sq. ft. non-profit clinic, to a bright and happy place that is connected to the outdoors and proudly serving its immigrant community.
Guerin Robotics Institute
The Guerin Institute for Advanced Sciences provides a powerful multi-year program that exposes students to manufacturing and design
Liberty Commons
This projects creates a vibrant, naturally lit work environment that honors the bones of an existing mid-century building
Trina Turk Design Studio
Consider the architecture and design opportunities inherent in the under-utilized, one-level, masonry warehouse with steel columns
Studio MLA Offices
This project honors design-and-making by building a new design studio inside an old factory building.
